Serene at Woodlake - Apartment Living in Athens, GA
About
Office Hours
Monday through Friday: 8:30 AM to 5:30 PM. Saturday and Sunday: Closed.
Every day feels like a vacation when enjoying our community amenities. Relax by the pool, entertain friends at the grilling area, or stay fit in the outdoor CrossFit area. Enjoy the beautiful landscaping around our gated apartment homes, take a stroll around the lake, and try to catch a glimpse of the deer that frequent our extremely quiet, private residential community. Schedule your tour of Serene at Woodlake apartments and experience the best that apartment living in Athens, GA, offers!
Our comfortable 1 and 2-bedroom apartment homes feature washer/dryer connections, refrigerators, dishwashers, microwaves, garbage disposals, and private patios/balconies in a park-like setting within a gated community. Serene at Woodlake is pet-friendly, welcoming cats and dogs with no weight limit and only a few breed restrictions.
Athens’s best-kept secret. Serene at Woodlake is located in West Athens, Georgia, in a peaceful residential neighborhood surrounded by natural woods, in close proximity to the US-78 Atlanta Highway. You will surely fall in love with our retreat-like setting that offers beautifully landscaped grounds and breathtaking scenic views. Only a few moments away from the community, you will find the cultural hotspots of Downtown Athens and Five Points, where you can shop, dine, or play. Located in the Clarke County School District, our quiet apartment community is near the University of Georgia and even closer to Georgia Square Mall and Athens Regional Medical Center.
😍Limited Time: Reduced App Fee- Admin Fee Waived!!Floor Plans
1 Bedroom Floor Plan
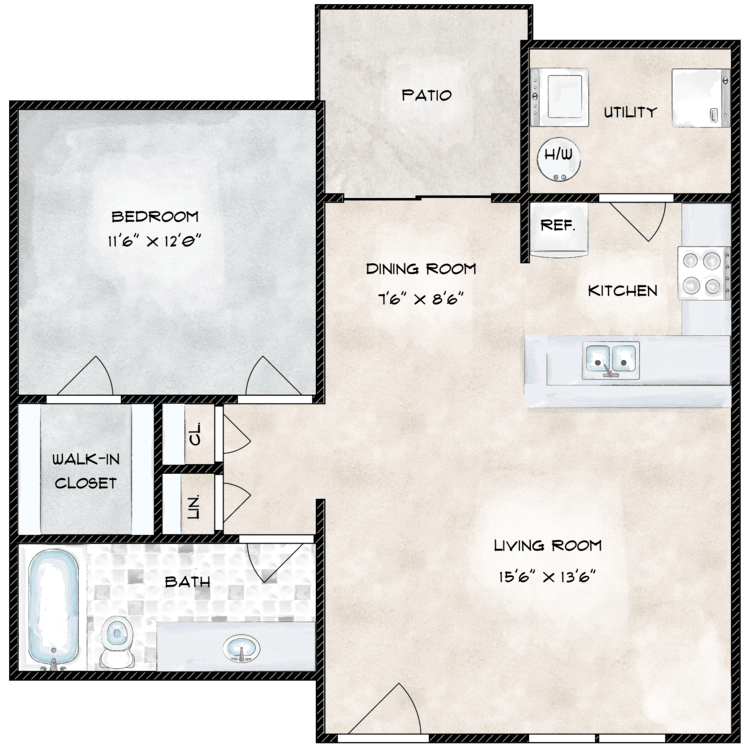
A1
Details
- Beds: 1 Bedroom
- Baths: 1
- Square Feet: 750
- Rent: $1200-$1325
- Deposit: Call for details.
Floor Plan Amenities
- Spacious 1 & 2 Bedroom Floor Plans
- Kitchens Fully-equipped with Glass Top Oven/Range, Refrigerator w/Ice Maker, Over-the-range Microwave, Garbage Disposal & Dishwasher
- Designer Kitchen Backsplash *
- Walk-in Kitchen Pantry
- Large Laundry Room with Full-size Washer & Dryer Connections
- Full-size Washer and Dryer Included *
- Vaulted Ceilings *
- Central HVAC
- Window Coverings
- Luxury Plank Flooring
- Granite Kitchen & Bath Countertops *
- Ceiling Fans
- Private Patio/Balcony
- Spacious Closets
* In Select Apartment Homes
2 Bedroom Floor Plan
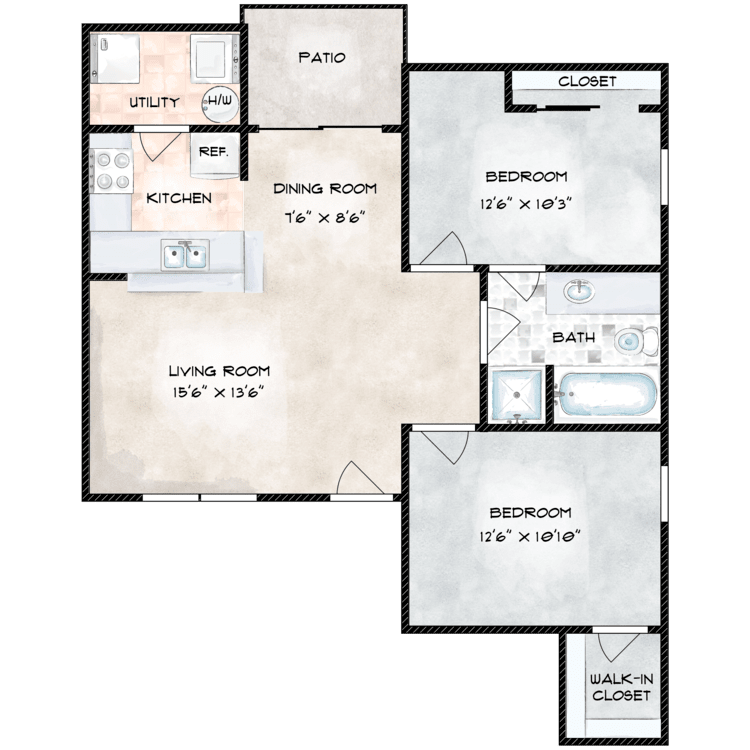
B1
Details
- Beds: 2 Bedrooms
- Baths: 1
- Square Feet: 950
- Rent: $1375-$1450
- Deposit: Call for details.
Floor Plan Amenities
- Spacious 1 & 2 Bedroom Floor Plans
- Kitchens Fully-equipped with Glass Top Oven/Range, Refrigerator w/Ice Maker, Over-the-range Microwave, Garbage Disposal & Dishwasher
- Designer Kitchen Backsplash *
- Walk-in Kitchen Pantry
- Large Laundry Room with Full-size Washer & Dryer Connections
- Full-size Washer and Dryer Included *
- Vaulted Ceilings *
- Central HVAC
- Window Coverings
- Luxury Plank Flooring
- Granite Kitchen & Bath Countertops *
- Ceiling Fans
- Private Patio/Balcony
- Spacious Closets
* In Select Apartment Homes
Floor Plan Photos
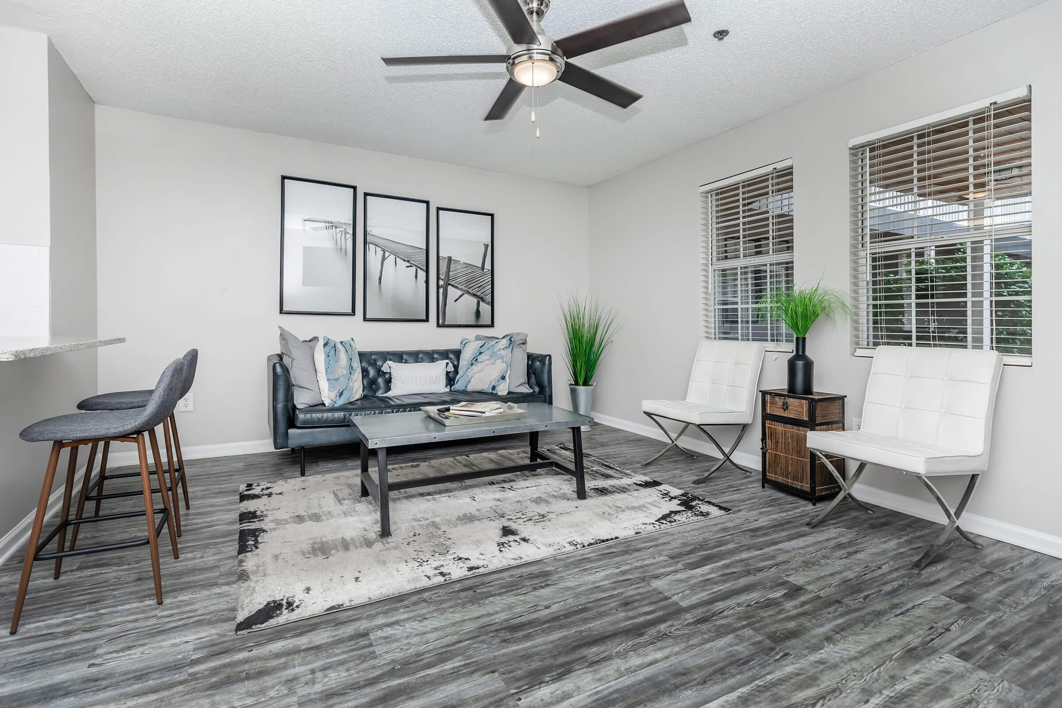
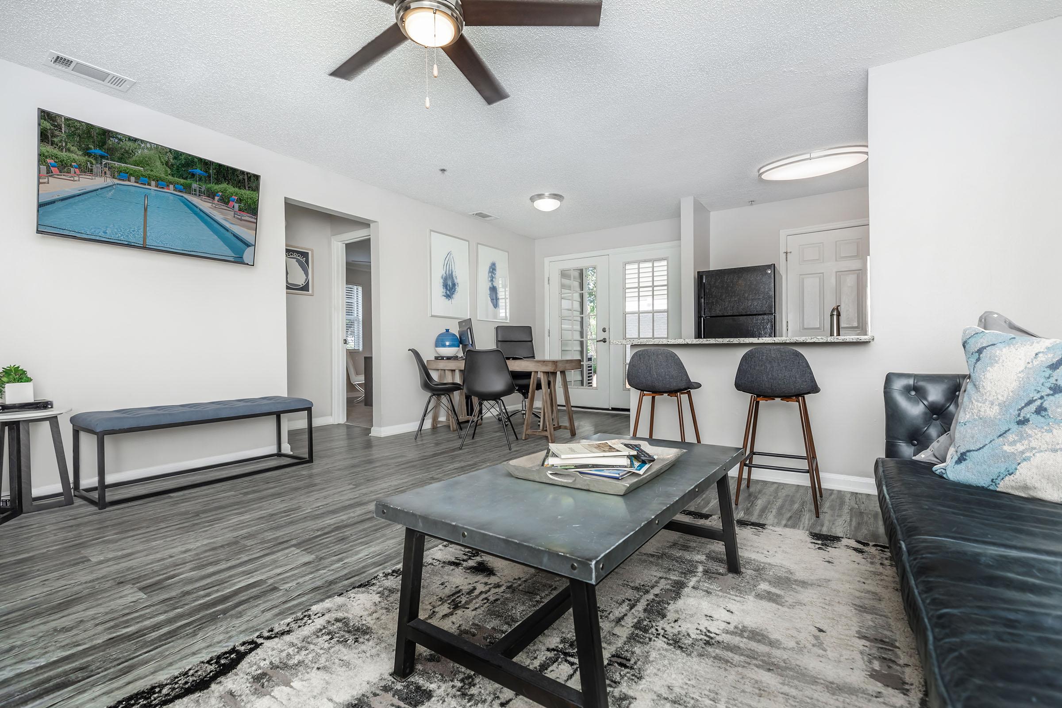
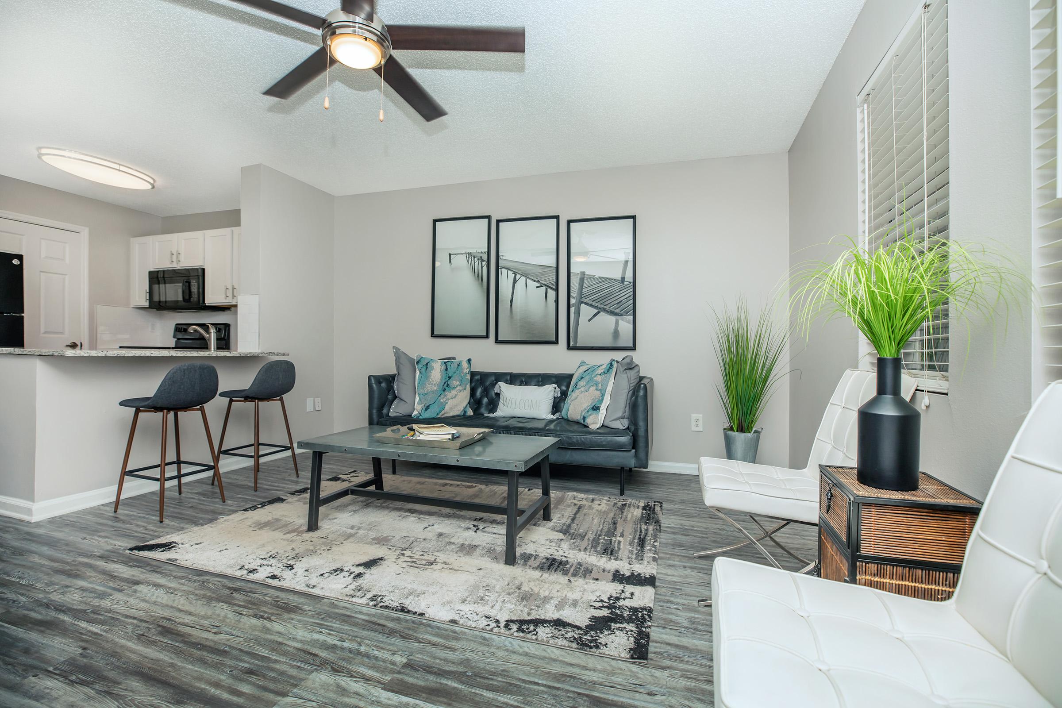
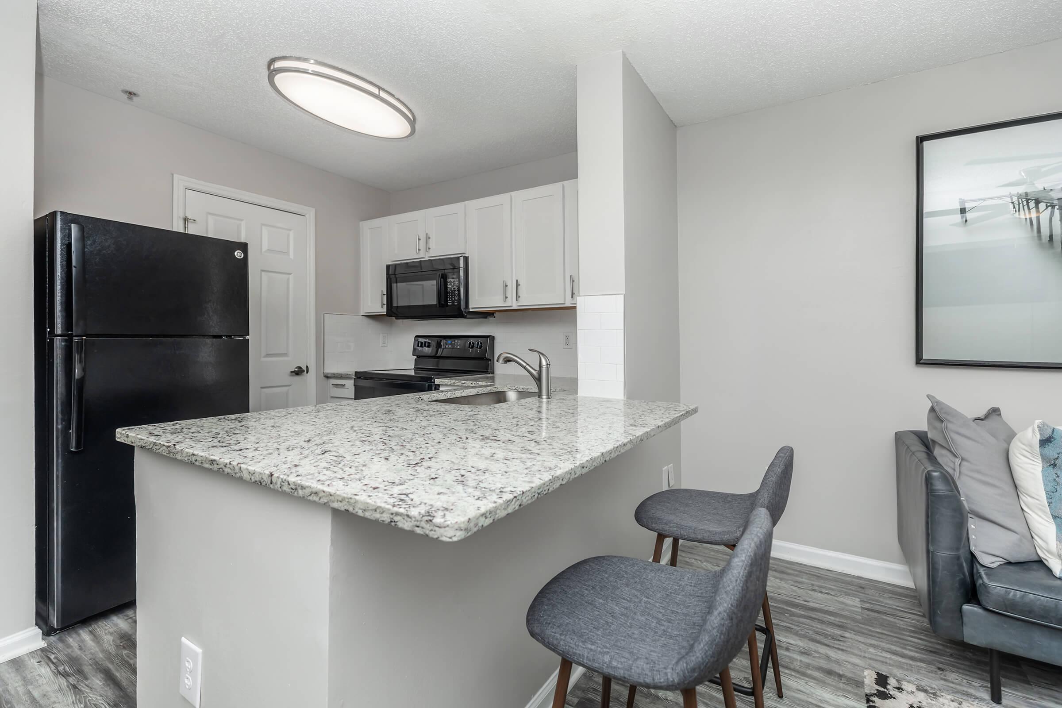
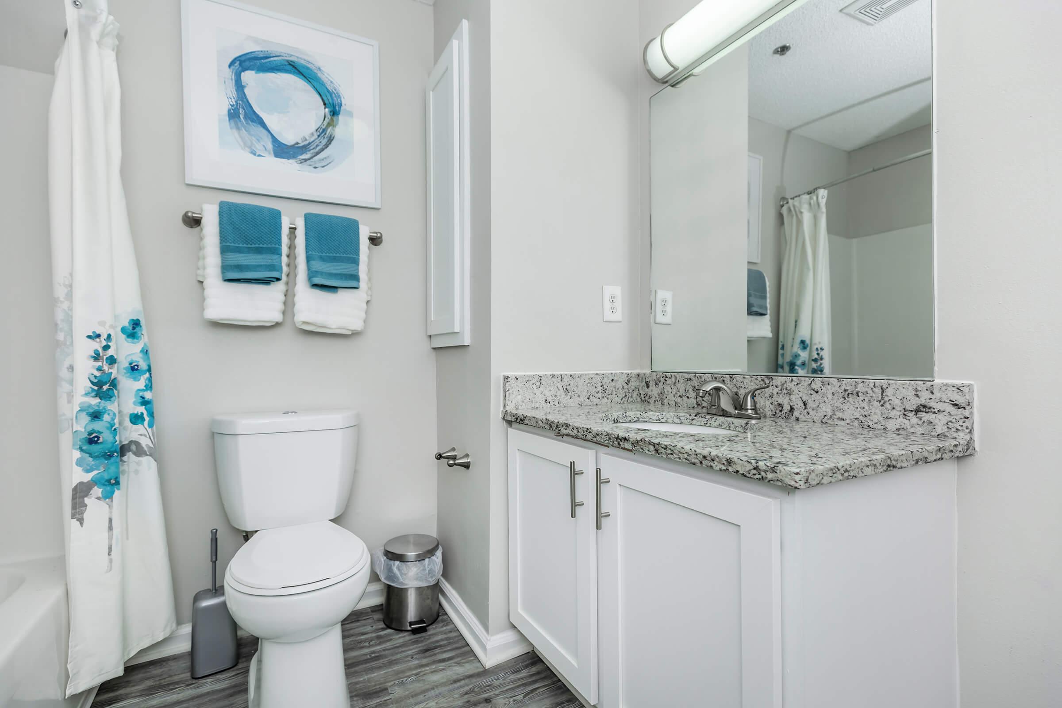
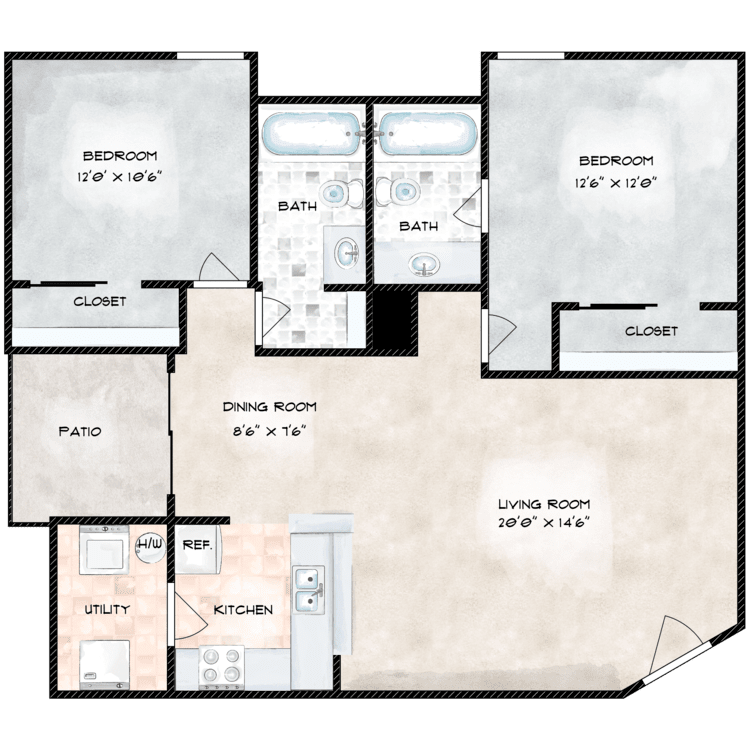
B2
Details
- Beds: 2 Bedrooms
- Baths: 2
- Square Feet: 1050
- Rent: $1375-$1500
- Deposit: Call for details.
Floor Plan Amenities
- Spacious 1 & 2 Bedroom Floor Plans
- Kitchens Fully-equipped with Glass Top Oven/Range, Refrigerator w/Ice Maker, Over-the-range Microwave, Garbage Disposal & Dishwasher
- Designer Kitchen Backsplash *
- Walk-in Kitchen Pantry
- Large Laundry Room with Full-size Washer & Dryer Connections
- Full-size Washer and Dryer Included *
- Vaulted Ceilings *
- Central HVAC
- Window Coverings
- Luxury Plank Flooring
- Granite Kitchen & Bath Countertops *
- Ceiling Fans
- Private Patio/Balcony
- Spacious Closets
* In Select Apartment Homes
Show Unit Location
Select a floor plan or bedroom count to view those units on the overhead view on the site map. If you need assistance finding a unit in a specific location please call us at 706-686-0909 TTY: 711.

Amenities
Explore what your community has to offer
Community Amenities
- Professional, Caring Onsite Management & Maintenance Team
- 24-Hour Emergency Maintenance
- Controlled Community Access
- Online Service Request & Resident Portal
- Package Acceptance
- Outdoor Crossfit Area
- Relaxing & Refreshing Swimming Pool
- Poolside Grilling & Picnic Area
- Large Pet Friendly Community
- Tranquil Community
- Dog Park
- Short-term Lease Options Available
- Close to Dining, Shopping, Entertainment, Major Employers & UGA
- Quick, Easy Access to HWY 78 & Hwy 10
Apartment Features
- Spacious 1 & 2 Bedroom Floor Plans
- Kitchens Fully-equipped with Glass Top Oven/Range, Refrigerator w/Ice Maker, Over-the-range Microwave, Garbage Disposal & Dishwasher
- Designer Kitchen Backsplash*
- Walk-in Kitchen Pantry
- Large Laundry Room with Full-size Washer & Dryer Connections
- Full-size Washer and Dryer Included*
- Vaulted Ceilings*
- Central HVAC
- Window Coverings
- Luxury Plank Flooring
- Granite Kitchen & Bath Countertops*
- Ceiling Fans
- Private Patio/Balcony
- Spacious Closets
* In Select Apartment Homes
Pet Policy
Pets Welcome Upon Approval. Breed qualifications apply. Limit of 2 pets per home. No maximum adult weight limit. Non-refundable pet fee is $250 per pet. Monthly pet rent of $10 will be charged per pet. Breed restrictions include: Pit Bull Terrier, Staffordshire Terrier, Doberman Pinscher, Rottweiler, Presa Canario, Akita, Alaskan Malamute, Mastiff, Chow Chow, and Wolf-hybrids.
Photos
Amenities
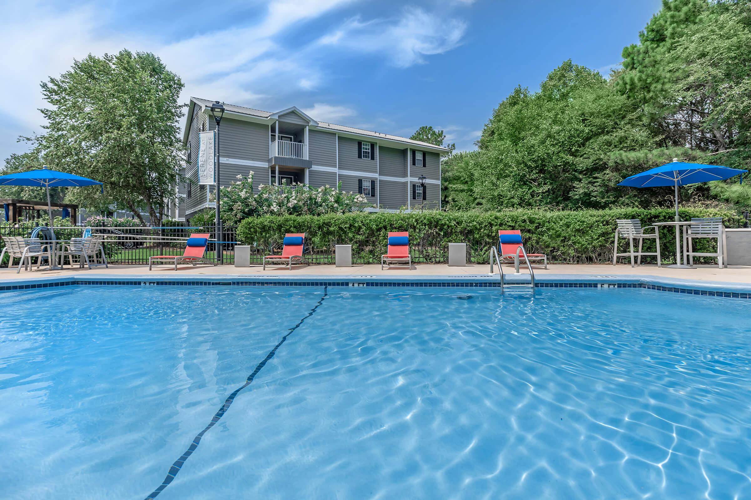
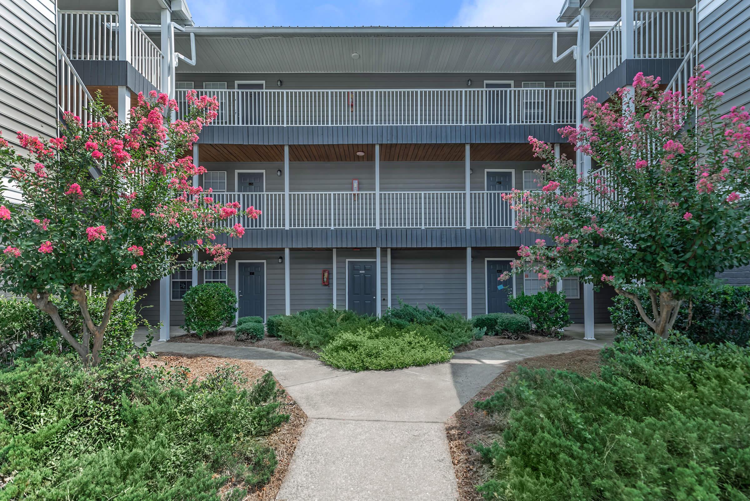
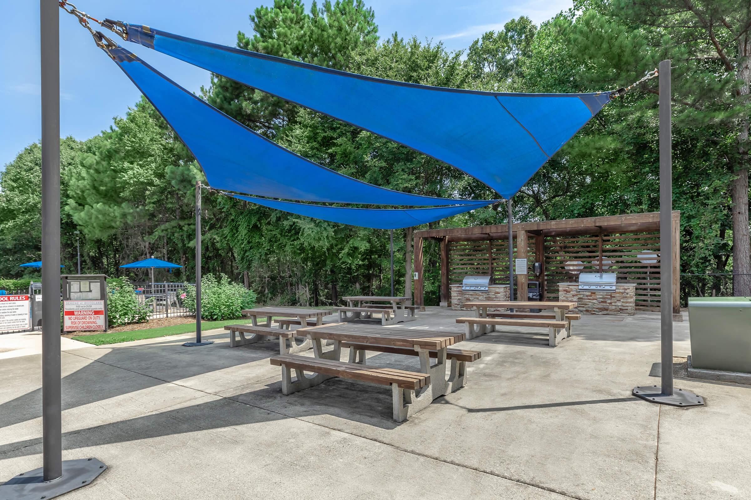
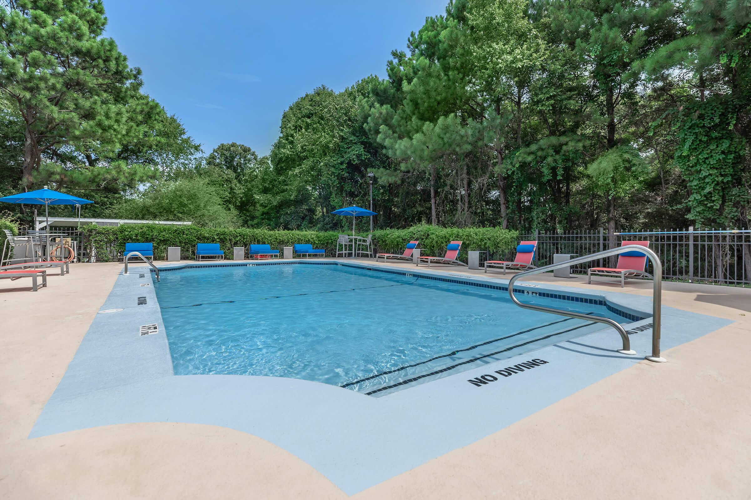
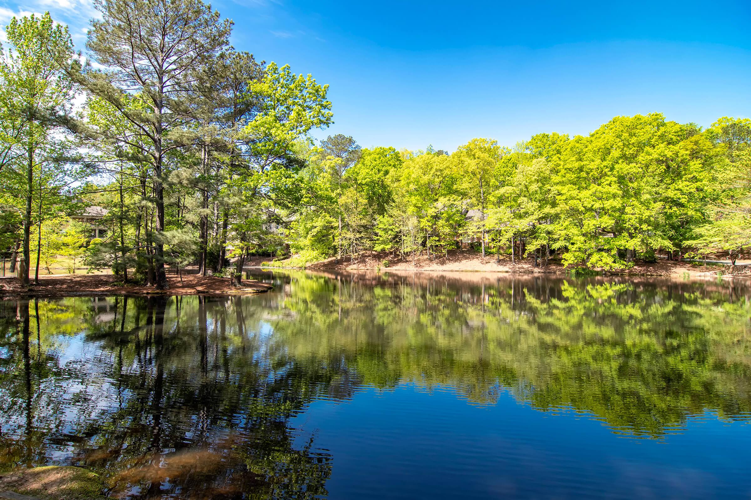
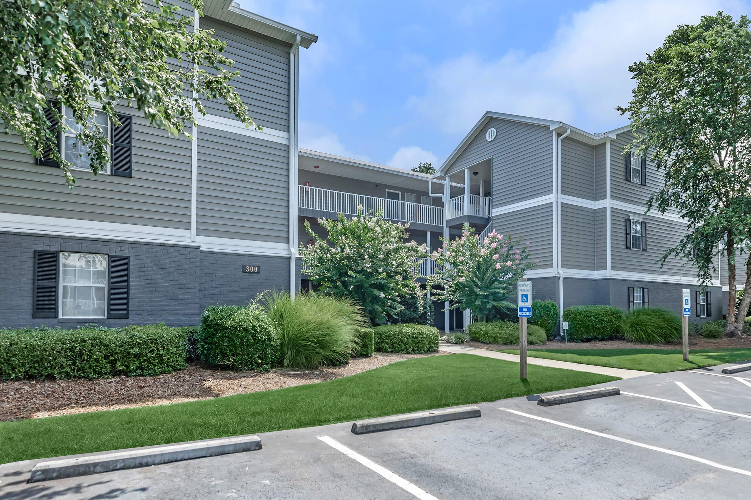
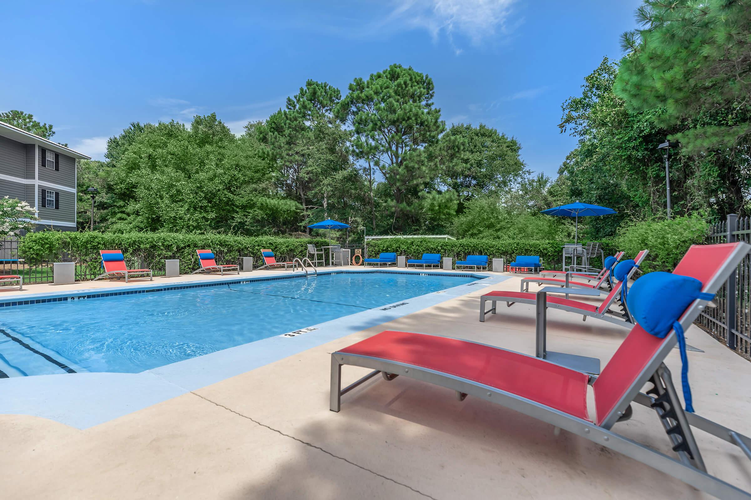
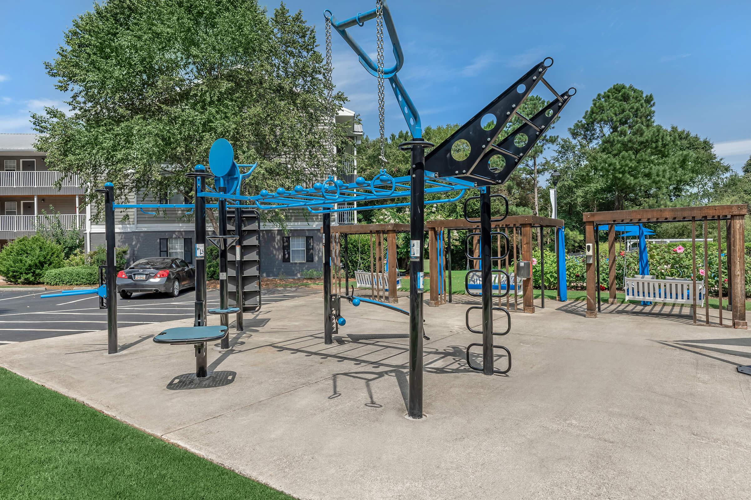
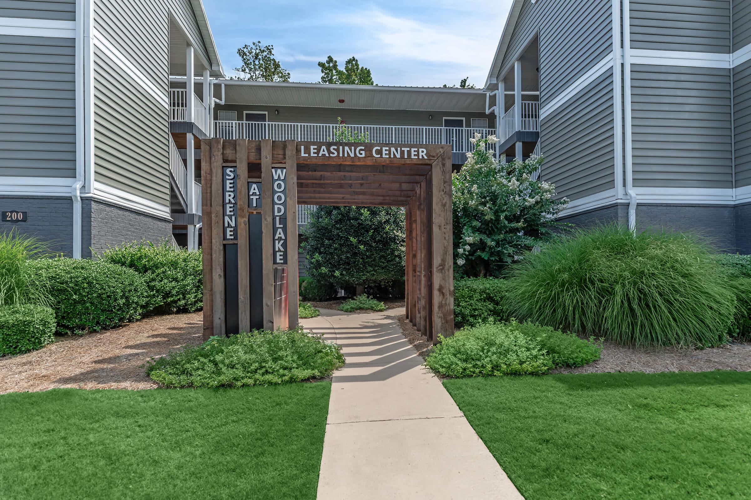
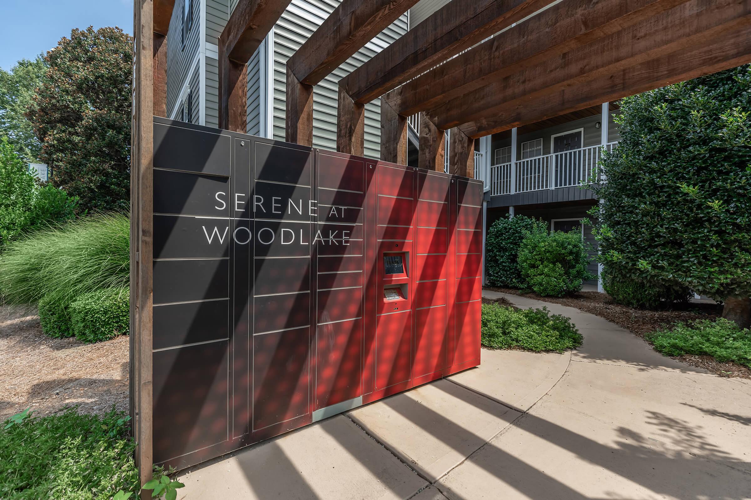
Interiors





Neighborhood
Points of Interest
Serene at Woodlake
Located 132 Wood Lake Drive Athens, GA 30606Bank
Cinema
Coffee Shop
Community Services
Elementary School
Entertainment
Fitness Center
Grocery Store
High School
Mass Transit
Middle School
Park
Post Office
Preschool
Restaurant
Salons
Shopping
Shopping Center
University
Contact Us
Come in
and say hi
132 Wood Lake Drive
Athens,
GA
30606
Phone Number:
706-686-0909
TTY: 711
Office Hours
Monday through Friday: 8:30 AM to 5:30 PM. Saturday and Sunday: Closed.